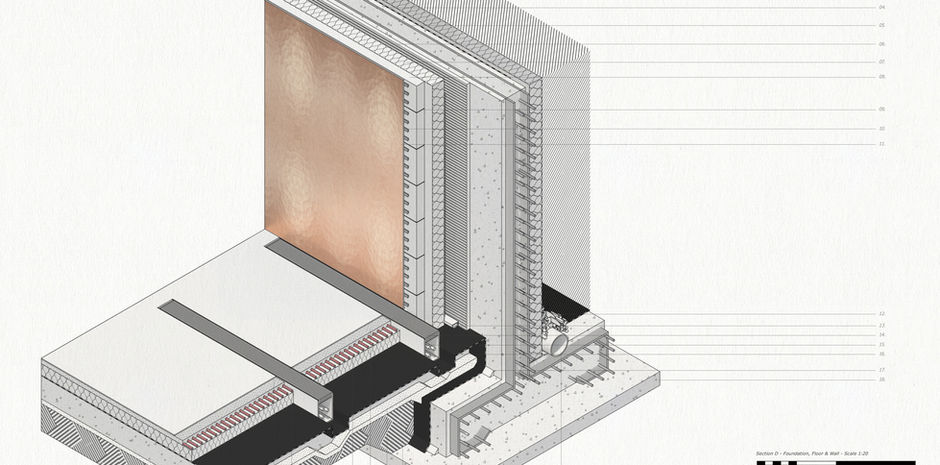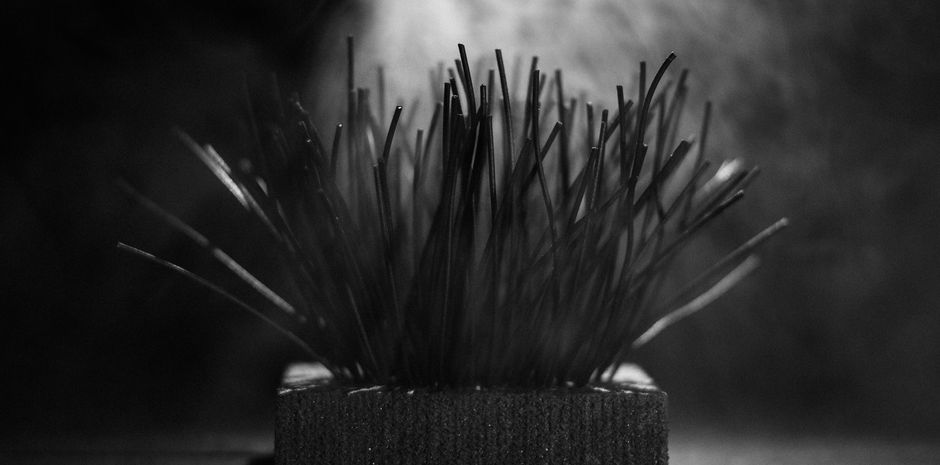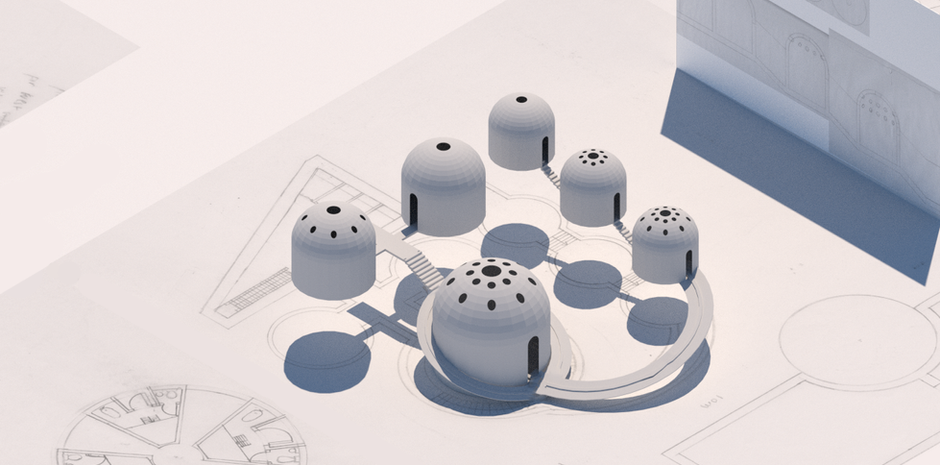Year 3
Civic Architecture
Thermal Baths:
Phenomenology, Detail & Atmosphere
Grade Achieved: Mid-First
Communication & Representation: Exceptional First
Project Length: October 2020 - June 2021
Site Location: Green’s Mill, Sneinton, Nottingham
Brief Focus: Atmosphere, Concept & Civicness
Tutors: Gabor Gallov (Studio)
Anthony Dalby (Tech)
Guillermo Garma-Montiel (Context)
The Truffle Baths
The Truffle Baths, situated within the hill of Sneinton's Green's Mill is a project depicting a civic place in which two cultures collide: where East meets West. Inspired by traditional Turkish Baths, the concept of the project flourished from the Entoloma Synautum located on site.
Formed of various Hammams to establish a civic atmosphere, the numerous baths enhance the multi-sensorial phenomena for the bathers, prompted by different functions of each environment. Factors that differ include luminescence, temperature, haptics, dimensions or reverberations - curating distinct experiences.
With the project built primarily underground, there is a focus on the penetration of light into the spaces to attain the desired atmosphere. The oculus' located across the landscape unite the outside with the subterranean domes, emphasising the atmospheric changes of spaces through depth of light, where no two experiences are the same. Each attendance, every hour of every day over the course of the year will radiate different lighting within these sunken baths. The importance of light to enhance senses has pushed the project to focus on ambiance, in connection to my Context thesis.
There is a continual memento of traditional bathhouse culture within the project through the consistent presence of arches throughout the architecture. Both literally and subconsciously, a user will appreciate that the route through the tiered baths circulates to form an arch, which is visible in plan but purely sensed in existence.
The materiality is carefully sought through expressions of traditional Hammam ethos, which enthused me to use hammered copper, a surface that refracts light with each punch.
The design of a civic realm is exemplified through the embodied combination of cultures, where the notion of civicness is enhanced through the fluidity of spaces without boundaries for all genders, class and ages, yet the design is not overwhelming.
Plans
Orthographic Drawing Renders
Visualisations
Technical Works
Location:
The locations of the following envelope details (A, B, C and D) are extracted from the isometric 1.100 envelope of the restaurant complex within the project.
Connection Type:
Vestibule: Wall to Roof Connection
Avlu Oculus: Roof to Oculus Connection
Window Arch:
Window to Wall to Arch to Roof Connection
Foundation to Wall Connection
Double Curvature Pool to Floor Connection
Glass 'Bottle' to Dome Connection
Isometric:
Diagrammatical exploded isometric drawing that combines CAD Lineweights with Vray/Sketchup Render of the Restaurant complex.
The significance of this exploded diagram is to highlight the positioning of the detailed envelopes: where each section is extracted from its wider context.
Concept Model: Silicone Truffle
Depth of Field (Experiment)
Silicone Molded Model, Artificial Light, and Diffuser Machine to Imitate Thermal Mist
A collection of work that takes inspiration from the site and its organic elements. Waves are viewed in different perspectives and the abstract work arose from this.
Within a make-do studio (bedroom), artificial light was directed to highlight the depth of the silicone gills. The conceptualisation explored these organic patters through light and shadow. Curvilinear intricate patters produce an atmosphere of their own, receding into the darkness.
Multi-sensory experience: to establish a sixth sense in my space: impact of phenomenology. Through this comfort, my space will magnify an individual’s experience. There’s a hierarchy of senses in general, but this space will maintain a balance.
An association between senses is an interest point: vision and touch collaborate together to enhance a human’s sensory experience. In the darkness, you don’t fulfill your touch sense until you can feel the subject/object.
In conclusion, formation of a sixth sense uses all senses together. Without light, senses can’t be enhanced or used to their full potential.
Concept Models
A Series of Array Models (Experiment)
High Impact Polystyrene (HIPS), Clear Acrylic, Fire-Torch to manipulate plastic and Diffuser Machine to Imitate Vapour of the Baths.
A Sensous Experience (Experiment)
Plywood, Artificial Light to Replicate Sunlight, and Diffuser Machine to Imitate Vapour.
Digital Modelling
This phase overviews the digital model that allowed me to grasp the scale and proportions of each complex of my building in association to one another.
The SketchUp scenes display the raw scenes exported from the model, which in places highlight the complications I faced with the modelling of domes and arches. Upon reflection, these developed my skills with digital modelling. The model was successful in aiding me to understand views and develop my visuals in perspective.
Modelling of the dome dimensions and their volume in relation to one another. Design of the triple plunge pools follow the concept of ‘depth of field’ to exaggerate the multi-sensorial effect on user. The deeper you continue your route, the lighter it gets. The opposite of expectations through a direct diversion in light of abyss.



























































